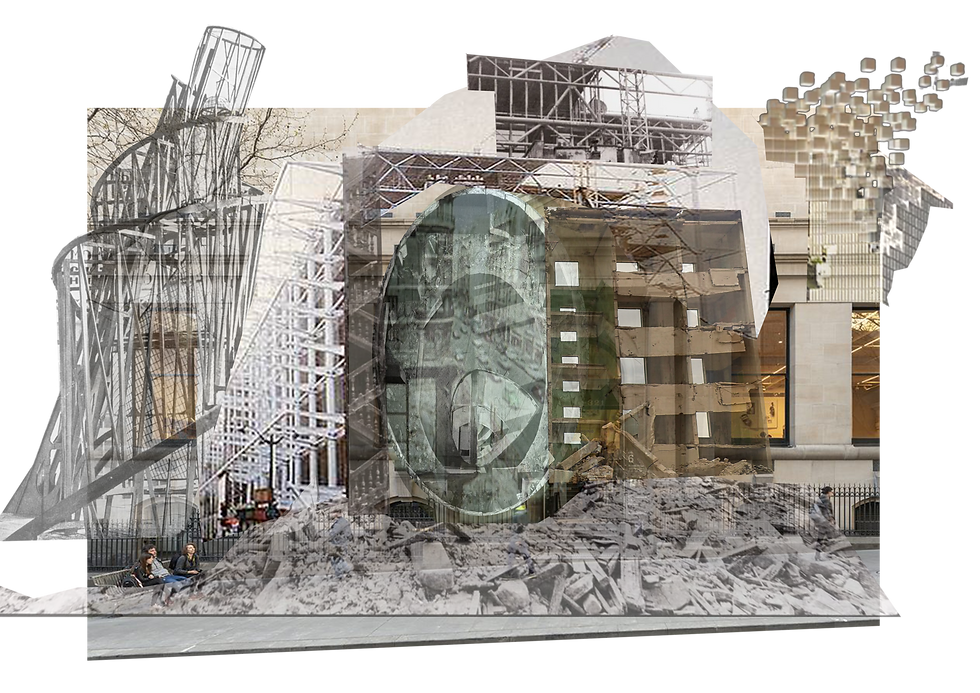top of page
REWORKING THE LIBRARY
Xinyun Zhang / S3692382
RMIT DESIGN STUDIO
"FINAL PROJECT"
Xinyun Zhang
S3692382
RMIT Architecture
Semester 2, 2020
Level 5
"Panel"
"The Regenerating Library"

"Slices"
"Overview"

My project is the regenerating library. It shows the moment that the library is regenerating on top of the original library to maintain its traditional function and create additional spaces for new needs. Framework and scaffolding are embedded on the original library.
"Street view"



"Diagram"

In the regenerating library, I design three continuous rectangular lookouts firstly. They are connected to the dome so that people can go up by elevator or they can get from the interior of dome. And I create the spiral tower on foyer with seperated dome lookouts. People can get to the foyer and get to spiral ramp. They go up through the ramp or circular elevator and pick books from the spiral bookcase.

Secondly, I design sloped ramps around these lookouts. Also, these sloped ramps are connected with different levels of scaffolding platforms. So people can go through ramps from the entry and read inside, and then they can get to the large platform, which is the foyer. These ramps lead people to experience the additional part of library. Or they can go from entrances of La Trobe St and Little Lonsdale St and take elevators to the foyer.

And last, I design staggered platforms with staircases on top of the ramps. I reference the house tokyo platforms. Scaffolding is inhabitable. People can sit and read. There are computers and Tvs. There are strong contrast between open and closed space. People can go outside to look out after they experience the activities inside. There are group chat areas on the ramp outside. On the roof, people can play table tennis or have picnic on grass.
"Section"

From the section, it shows the overall ramp movement from the original library to the additional regenerating part. The ramp is not only the passage or connection, but also the space for different activities. There are group chat areas on the ramp outside. And most of the ramps have bookcases beside.
"Reading Room"

"Foyer View"

"Chatting Room"

"Roof View"

"Masterplan & Demolition Plan"


In my urban planning, I demolish parts of library faced to La Trobe St for public space linked to RMIT. Then, continue demolishing sections on Little Lonsdale St and enhance the transparency of library on Russell St for direct walkway from Russell St to the dome.
"Elevations"




"Idea Developments Over This Semester"

Week 13_Update Masterplan
bottom of page













